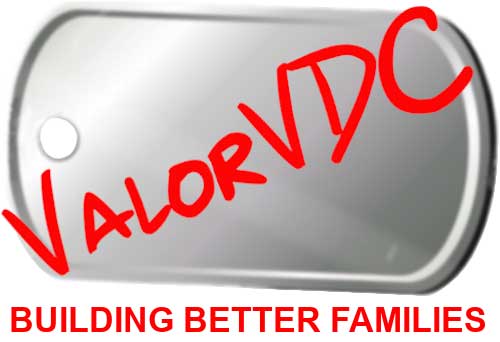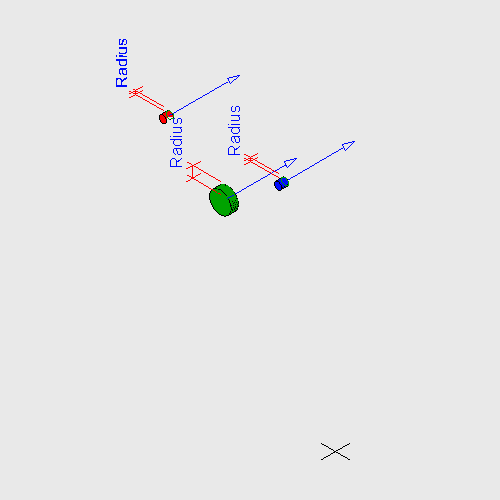Layout Fixture – Sinks
$0.00

Sink Layout Fixture (Revit Family), to be used by MEP professionals for system sizing, coordination, and proper sleeve placement. This Family can be used to make layouts for kitchen sinks, lavatories, and mop sinks.
This download contains both imperial and metric families.
Description
Version Number: 1
Version Description: Released for Download
Know Issues: None
Manufacture Website for Free Download: None
Please note – This sink family is fully customizable. It gives the BIM manager or end-user the ability to move fixture connection points to accommodate many different manufacturers and custom water closet types to aid the drafter accurately pipe to all fixture connections. These families will also allow the end-user not to show double fixtures in his model, one from the Architectural and the other from his own. Due to these families having their plumbing fixture sub-category type, that can be turned off in the Visibility Graphics dialog box when it comes to creating the deliverable drawings and not showing disconnects in the system. Furthermore, these fixtures give the user the ability to add fixture units to each family to properly calculate the MEP design.
Only logged in customers who have purchased this product may leave a review.


Reviews
There are no reviews yet.