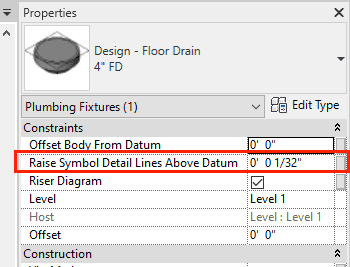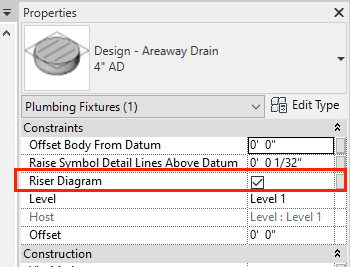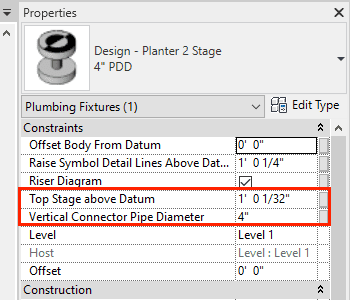

Our design line of plumbing fixture Revit families was created for Architects, Engineers, and other design professionals to be lightweight and display simple details to identify each drainage fixture. Each drain is non-hosted, not manufacture size-specific, made to resemble the AutoCAD blocks of old, and designed to be easily adjusted to display in any condition or scale 1/8″ and larger. If there is a condition where the slab is lower than the floor datum and the hosted elements are not visible because they are below the view range depth. Then you can elevate the drain symbol by using the “Rise Symbol Detail Lines Above Datum” instance parameter to raise it above the floor datum so that it will be visible in the view.


Additionally, these floor drain families are designed to be inserted into a riser diagram/section view by turning on the “Riser Diagram” Parameter; this will turn-on the 2D graphic design outline or filled section of the fixture to help identify the different drain types. This way, all the drains don’t look the same in size and appearance.

Furthermore, for the drains that come with a 2nd stage component, you can elevate the upper drain body as high as you want by entering the desired elevation into the “Top Stage Above Datum.” By default, the upper drain size pipe will match the drain body’s discharge size. Still, in the rare cases where they don’t match, I included the instance parameter “Vertical Connector Pipe Diameter,” which allows for a pipe size change.

Share on facebook
Share on twitter
Share on reddit
Share on pinterest
Share on google
Share on linkedin
Click Here
cabowker January 22, 2021 Design Series Our design line of plumbing fixture Revit families was created for Architects,…
cabowker December 27, 2020 Design Series Our design line of plumbing fixture Revit families was created for…